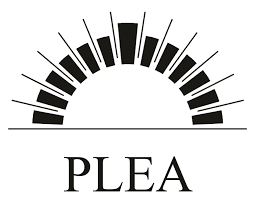Each one of these ten mediterranean house sketches is a specific composition from the four following spatial elements: a heavy-opaque unit, a light transparent unit, a water element, and a fire element.
The heavy-opaque space unit, shelter for the cold season, is the most permanent one, either under its whole form or cutted by the void of an impluvium or a patio.
The water element is always crossing the different areas of the house, showing the sequence bathroom – kitchen – water basin or fountain.
The fire element stands either on teh medium living room, when it is used both for kitchening and heating, or on the light living room, when it is only used for kitchening.
The light-transparent space unit is the most variable of all, since it can be translated into a canopy in Barcelone, a solar gallery in Nice, a pergola in Rome, a peristyle in Athens, a conservatory in Istambul, a cannis-terrace in Beirut, a claustra-patio in Alexandra and Algiers, a tent in Tripoli and a claustra-cannis-terrace in Tunis.
Without anticipate the final nature of the components of every specific housing model, a bioclimatic approach based upon the consideration of the four basic elements above mentioned, leads to an integration with the local constraints by a particularization of each one by a special use of materials, orientations and architectural forms.
To the two thermo-hygrometric poles of each climate correspond the two basic units, heavy-opaque and light-transparent., the one extreme towards inside, the other extreme towards outside.
The two fire and water elements, crossing the house and variant according to each climate, act as the modulator elements of the atmospheres, the one thermically in the way of a warmer but dryer, the other hygrometrically in the way of a damper but cooler.
The ten following house sketches illustrate the variations of the interdependant relations between the four basic elements above mentioned

