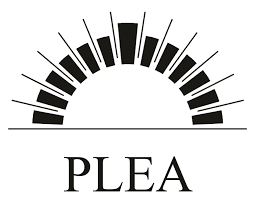To optimize the comfort (visual and thermal) and energy savings, the topics related to solar protection are getting more and more important. Indeed it is necessary to use the maximum of the sun in winter (avoiding the glare) and to minimize transmitted radiation during the hot season in order to avoid the space overheating. The double-skin facades (DSF) satisfy these two goals. An exhaustive modelling of DSF has been realised. The studied DSF are equipped with Venetian blinds and provided with mechanical ventilation. The impact of this façade on the indoor environment in terms of visual and thermal ambiance is analysed. Our global simulation model is represented by a set of sub models, each characterising thermal behaviour of the DSF, natural and artificial lighting. All these simulation models are coupled with an office zone and then implemented in SIMBAD (HVAC Simulator for Building and Devices). Detailed descriptions of these implemented models as well the validation procedures are presented in the paper.
Double-skin façade exhaustive simulation throughout combined thermal and daylight modelling. Application to optimal control
High Density, Low Energy: Achieving useful solar access for Dublin’s Multi-storey Apartment Developments
Solar energy has quantitative and qualitative benefits in the city, from reducing energy
consumption to improving both indoor and outdoor amenity. However, gaining access to
solar energy becomes increasingly difficult in high density developments, where orientation may not be optimal and obstruction is almost inevitable. Achieving a sensible balance between density and solar access is therefore a critical factor in sustainable urban design, however this balance will vary according to the climate, the site, and the brief of individual developments.
This paper documents how a multi-storey apartment block in Dublin can be designed with
respect to these factors in order to reduce energy consumption through solar access without compromising built density. The design research is divided into two distinct research phases. The first phase is concerned with the site massing, and uses solar envelopes to determine the highest buildable volume relative to solar geometry and occupancy patterns. The second phase of design focuses on individual apartment units within this optimised site massing, and assesses the useful benefits of solar access in terms of daylighting, passive solar heating, and potential for integration active solar systems. The final design is assessed in terms of the resulting density achieved, relative to the actual useful contribution of the sun to the developments total energy consumption.
Public “Living Room” Outdoor Comfort in Hot and Humid Climate
The proposed open space “living-room” is conceived as an extension of a private living space. As one of Asia’s most dense and developed cities, Hong Kong’s high-rise urban dwellings place constraints on activity within the home thus bringing a new relevance to the quality of open spaces in the city.
The aim of this project is to explore the possibility of environmental diversity within these public open spaces. A wider range of outdoor comfort can be achieved by providing a greater range of outdoor spaces offering different environments. In each, the sensation of experience, ranging from privacy to light, temperature, wind and sound will be considered. Microclimate will be created by zoning the space in relation to views, airflow and exposure to sunlight. The resulting thermal transitions will allow for a progressive adaptive approach of those circulating within the space. The design proposal will encourage use of outdoor space in a dense urban fabric in this hot and humid climate.
Life Cycle Inventory of Extremely Low Energy Dwellings
Sorption Behaviour of Lime-Hemp Concrete and its Relation to Indoor Comfort and Energy Demand
Air Ventilation Assessment System for High Density Planning and Design
In 2003, Hong Kong was hit by Severe Acute Respiratory Syndrome (SARS) from which many people died. The Hong Kong Government subsequently set up a Team Clean Committee to investigate possible infectious disease prevention measures and policies. One of the general feelings was that SARS should be taken as a wake up call to critically examine the city for healthy living. Team Clean then charged the task to the Planning Department, HKSAR. It initiated a study titled: “Feasibility Study for Establishment of Air Ventilation Assessment (AVA) System”. In 2003, the research contract was entrusted to Professor Edward Ng of Department of Architecture, CUHK. Over the next two and a half years, a number of studies were conducted. The study eventually led to a methodology of Air Ventilation Assessment (AVA). Unlike many countries with guidelines for dealing with strong wind conditions, AVA is a guideline for weak wind conditions specifically designed to deal with congested urban conditions. The AVA system basically establishes a method for project developers to objectively assess their designs. The Government of Hong Kong has adopted the system and will require all major development projects to undertake the assessment. The first test case has been a 328 hectare old-airport site in the city centre. The scientific and implementation processes leading to the AVA system is reported in this paper.
Integration and Formal Development of Solar Thermal Collectors
The paper presents selected results of an investigation over possible ways to improve Building Integrated Solar Thermal systems (BIST) on the formal level. It shows the results of a European survey intended to help defining quality in the architectural integration of BIST. A few criteria of integration are derived and presented as guidelines intended to support architects in their integration design work. Finally the paper describes a methodology for the formal development of solar thermal collectors responding to both energy and architectural needs.

