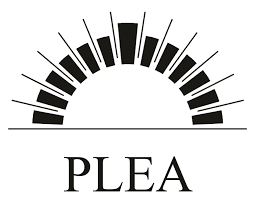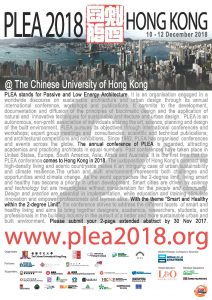A ThermO-Drain (TOD) is a system that uses water cooled by night sky to drain the radiant heat within a building. In office buildings, ‘all air-cooled’ systems are most prevalent. The study aimed to assess the thermal comfort of occupants in a ground and two storied naturally ventilated office building in the composite climate of Nashik in India where TOD system was installed. Assessment was conducted by taking hourly readings over a 25-hour period in peak summer of May 2017. Primary data collected included Dry Bulb Temperature (DBT) and Relative Humidity (RH) indoors, surface temperature of top and bottom of roof slab and Globe temperature within the office. Secondary data for the same period was obtained from the Indian Meteorological Department (IMD). Monthly electricity bills were used to measure the Energy Performance Index (EPI). The Tropical Summer Index (TSI), an index suggested in the National Building Code (NBC) 2016 of India, was calculated. Results show that the indoor operative temperature in the peak of summer with outdoor temperature of 36.30C was found to be close to the neutral temperature of 27.50C. The EPI of 26.5 kwh/m2/year falls within the BEE 5-star rating of below 40 kwh/m2/year.
Assessment of ThermODrain system on Thermal Comfort – Study of a Multi-storied Office Building in Nashik, India
Experimental Biases in Discomfort Glare Evaluations
The multiple criterion scale developed by Hopkinson is extensively utilised to analyse the subjective degree of discomfort due to glare. Using a luminance adjustment procedure, the brightness of a glare source is adjusted to reveal four levels of discomfort, typically: just imperceptible, just acceptable, just uncomfortable, and just intolerable. In many experimental studies, observers are requested to attend to each level of discomfort in ascending order, from the lowest to the highest criterion. There are, however, reasons to believe that assessments made using adjustments might be affected by the initial anchor, i.e. the setting of the variable stimulus before an adjustment is made, and by order effects, this influencing the reported thresholds of discomfort. To investigate anchor bias and order effects, two Hopkinson-like multiple criterion adjustment experiments were performed, respectively with three different initial anchors and three order sequences (ascending, descending, and randomised). The results revealed substantive bias due to anchor and order effects, primarily at lower glare criteria. This demonstrates the need for caution when interpreting subjective evaluations of discomfort due to glare and estimating the robustness of glare indices derived from studies that used models fitted to data obtained with Hopkinson’s multiple criterion scale and luminance adjustment procedure.
Post-earthquake Earth House Won World Building of the Year 2017 at World Architecture Festival
 Photo credit: World Architecture Festival 2017
Photo credit: World Architecture Festival 2017
An anti-seismic earth house in Guangming Village, Yunnan built by Professor Edward Ng (PLEA President) and his One University One Village (1U1V) team at The Chinese University of Hong Kong (CUHK) has been awarded the World Building of the Year 2017 at the World Architecture Festival (WAF).
In response to the Ludian earthquake in 2014, the prototype house constructed for an aged couple in Yunnan demonstrates how traditional methods can be improved to provide villagers safe, affordable, comfortable, and sustainable homes.

The team conducted a research on the shortfalls of traditional rammed-earth buildings to formulate a new rammed-earth system. After repeated tests, they completed a 148m2 two-storey, new, rammed-earth house in four months, using locally-sourced material and with the help of local workers.
The team evaluated the environmental design of the earth house based on the local weather and human comfort ranges, and did cost-performance analyses to determine the right design approach.
WAF judges applauded the re-use of traditional material and construction methods but with  the addition of new technology – combining ancient wisdom with modern know-how.They were also impressed by the iterative research process which could be re-applied to anywhere in the world affected by seismic problems and low levels of wealth.
the addition of new technology – combining ancient wisdom with modern know-how.They were also impressed by the iterative research process which could be re-applied to anywhere in the world affected by seismic problems and low levels of wealth.
More project details are available at www.1U1V.org.
Visit the World Architecture Festival website for WAF awards.
PLEA 2017 Final Proceedings are now available!
Three volumes of PLEA 2017 Final Proceedings are now available at Conference Proceedings.
Overheating and health risks in refugee shelters: assessment and relative importance of design parameters
There are now more than four million refugees living in camps around the world. The majority of such camps are within inhospitable environments, often with extreme climates. This paper focuses on the thermal conditions of shelters in the Azraq refugee camp (Jordan), subject to an arid climate with high temperatures during the hot season. Due to political and other sensitivities, whole-, or multi-year monitoring of occupied shelters—and hence the empirical determination of overheating—is difficult. Instead, internal conditions in the shelters were monitored for three weeks in summer and used to validate computer models of the accommodation. These models were then used to generate annual predictions of overheating assessed through overheating criteria based on thermal discomfort and physiological indicators of heat stress. Building on these results, the performance of alternative designs specifications or shelter operation strategies were investigated through parametric analysis. The results show maximum indoor temperatures over 45°C. Overheating thresholds were exceeded for more than 20% of the year and physiological indicators suggest the possibility of health-threatening conditions. The use of alternative designs and strategies reduced overheating to nearly 2% of the year, with a steep reduction of severe heat stress indicators.
A Novel Methodology to Assess Mean Radiant Temperature in Complex Outdoor Spaces
The increasing complexity of modern architectural geometries emphasizes the need for more accurate simplified calculations of comfort analysis in architectural design. Such computations often require to solve complicated equations, among which the calculation of Mean Radiant Temperature (MRT) is notable. The goal of this paper is to propose a fast reliable technique, named Numerous Vectors (NV), to calculate MRT even in the presence of complex geometries. Considering the area, orientation, and distance of different radiant geometries, the process suggests an innovative method to find the view factor by projecting the surrounding surfaces on a unit sphere as the human body. Rather than separately computing the values of view factors for individual radiant surfaces, the method determines the proportion of the radiation from all surfaces by a single-step process. The NV method can also be used for the calculation of multiple parameters involved in MRT such as solar and atmospheric radiations. The proposed process is much faster than conventional methods available to calculate the view factors and the results are proved to be in a good agreement with analytical data.
Is Exterior Glare Problematic? Investigation on Visual Discomfort Caused by Reflected Sunlight on Specular Building Facades
Highly reflective and specular building envelopes have been widely adopted to help maximize energy performance of buildings and to achieve occupant thermal and visual comfort. This strategy has ensured these benefits inside the building envelope while making a significant and sometimes unintended impact outside the building envelope. Reflected sunlight from specular building envelopes can cause discomfort glare to people outside buildings. It is important to investigate exterior glare issues caused by specular material characteristics. This often parallels, but is distinct from, thermal issues resulting from radiant gain. Preliminary exterior glare scene documentations were performed in downtown Los Angeles to understand existing problems. Human subject study was performed in an outdoor research setting. High dynamic range (HDR) imaging was used to capture and evaluate different levels of scenes and to visualize glare sources in the field of view. Collected subjective evaluation data and captured glare scenes were statistically analyzed to prove the existence of exterior glare problems. Perceptible and disturbing glare levels were experienced by the subjects, and strong correlations were found between human visual discomfort and excessive sunlight reflections from specular building envelopes.
Crisis Architecture: Colonising unfinished residential structures
This paper tackles the environmental and social challenges that have emerged in the aftermath of the recent economic crisis. The acute recession that has dramatically struck Europe has had devastating consequences, not only for national economies but also for the population. In the Spanish case, its high dependence on an over stimulated construction sector led the country to a sudden recession. Defaults related to real state became commonplace and credit was halted. Without access to credit, most companies (including but not limited to real state) started to cease their activity. It had a double consequence: On the one hand, the number of evictions increased dramatically as households without regular income could not repay their mortgages. On the other hand, suburbs were filled with ‘ghost towns’ of unfinished buildings and empty states, which were abandoned by bankrupted developers.
The paper reports on a research that aims to provide a feasible housing alternative for crisis-affected families and young people who intend to emancipate in this harsh scenario. It is a short term plan based on the temporal colonization of unfinished buildings. The structures will be retrofitted with low cost and high performance solutions to create environmental quality within the boundaries of the existing frame. These interventions will also reactivate those deserted suburban enclaves where they have been erected thus protecting them from informal occupancy. Architectural solutions will qualify the urban environment while responding to urgent housing needs without compromising the legitimate rights of landowners.
Migrant Centre and Primary School in Lampedusa (IT)
The island of Lampedusa has been the main gateway to Europe for thousands of African and Middle-East migrants seeking asylum. Current national and international policies have aimed to deal with this phenomenon by containing the refugees in detention centres that are separated from the local community. This has led to social tension. The research project presented in this paper was driven by humanitarian considerations and informed by the seasonality of migrant arrivals and the climate of the island. The proposal is for a new migrant centre and primary school offering facilities that can be shared with the local community. The design draws upon onsite fieldwork and is informed by extensive use of computational tools for solar, thermal, daylight and airflow simulation to ensure that comfortable environmental conditions can be achieved indoors and outdoors. The accommodation is organised under an adjustable linear canopy that is open to the sky and runs along the full length of the scheme. Adjustments to the sky view of the canopy allows control of incoming solar radiation over the daily cycle as well as seasonally and offers wind protection when needed. The spaces under the canopy can host a range of outdoor and semi-outdoor activities. The construction of the scheme relies on local materials: the timber recycled from the migrants’ abandoned boats together with local stone and the posidonia collected on the island’s beaches that can be compressed to provide thermal insulation for external walls and roofs. Construction costs are estimated to be reduced by over 60% and the scheme offers opportunities to employ traditional local craftsmanship.


