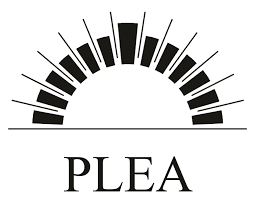We report on a detailed monitoring exercise and an analogue experimental study of a naturally ventilated theatre in operation in the UK which can take audiences up to 300 people. The theatre has a raked seating area, and two outflow stacks, with a ring of air inflow vents on the floor which supply air naturally from an underfloor plenum. Detailed temperature measurements over a period during the winter 2003/2004 broadly indicate that the air within the theatre is stratified in temperature, with a relatively cool zone near the lower inflow vents and a progressive increase in temperature up to the roof space, where the temperature decreases again. A series of analogue laboratory experiments designed to simulate the natural convective flow, to help understand this thermal profile and the air flow pattern, identifies a series of fascinating flow regimes which depend on the inflow opening area at the base of the theatre. In general, the raked seating leads to a large scale circulation upwards and backwards across the audience which then spreads across the roof space and partially vents. The remaining flow rising from the seating zone recirculates in the upper part of the air space creating a weakly stratified upper layer. Lower in the theatre, the inflow of relatively cold air through the floor develops small inflow jets which mix with some of the warm air in the theatre and then spread laterally to form a cooler lower layer of air. This is mixed by the convective plume rising over the raked seating area and heated up as it is then carried into the upper part of the theatre. The experiments point to some design rules in order to achieve satisfactory ventilation within the space, without leading to excessive or insufficient cooling.
Theory and Practice of Natural Ventilation in a Theatre
This entry was posted in Conference Paper. Bookmark the permalink.

