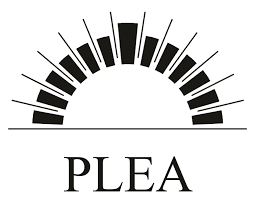The aim of this paper is the architectural analysis of natural ventilation devices developed by architects. The technical solutions adopted are exposed through some examples of naturally ventilated buildings. The natural ventilation principles and design challenges are discussed. The necessity of taking into account simultaneously both the natural ventilation strategy and the design of the building in order to improve the natural ventilation is underlined. The morphological analysis of a corpus of naturally ventilated buildings allows us to define various space organisations in adequacy with specific natural ventilation strategies. In conclusion, this study proposes a conceptual data model to support the integration of natural ventilation concept in the building envelope design.
Building envelope design for natural ventilation
This entry was posted in Conference Paper. Bookmark the permalink.

